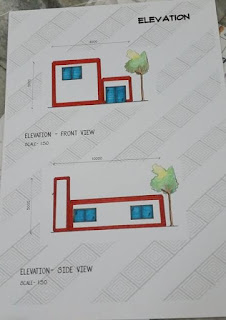PROJECT 1 - DESIGNER GRAPHIC & 3D INSPIRATION
BOARD
This project requires to do an intensive research of the selected designer MIES VAN DER ROHE
which involved designer's background, philosophies and visions in design, as well as in his several prominent works by understanding the characters and style adapted and material used. And the information collected is presented to the Info Graphic board.
MODEL
Find some inspiration of the designers collected information for the board. And just applied the inspiration ideas in a 3D sculpture.
PROJECT 2a: ABSTRACT [DUAL] FUNCTION FURNITURE
BOARD
This project requires to design dual function furniture by doing some research of simple mechanism involved in design that able to transform from one function to another. This design idea relate to the inspirational keyword of my prominent designer for first project. And my theme was retro to design this furniture.
MODEL
After the drawing of the development of my ideas i made an prototype model which simply shows my mechanism. My furniture was a collapsible shelf which can open from top and use as two sitting tool and a folding table. Model scale- 1: 50
PROJECT 2b: [SOFO] FLEXIBLE OFFICE DESIGN
BOARD
This project requires to design an interior of SOFO extracted from the keywords of theme selected which has been established from project 2a. The office space design with flexible usage as accommodating the space with multifunction usage for space saving purpose. My design was a small Photography office with mezzanine floor. It has reception, photo shoot room which also can be use as a meeting room, one dark room, working area which is under mezzanine floor, and on mezzanine floor is boss room, pantry attach with relax area and a toilet. Total board is eight - Schematic, Pllan, Elevation, Section, Perspective, Story board, Axonomatric and Details.
MODEL
After doing all the drawing on board i make a model for my sofo building. Total area is 80meter square. Total height of the ceiling is 5000. Scale- 1:50


















No comments:
Post a Comment
Note: only a member of this blog may post a comment.